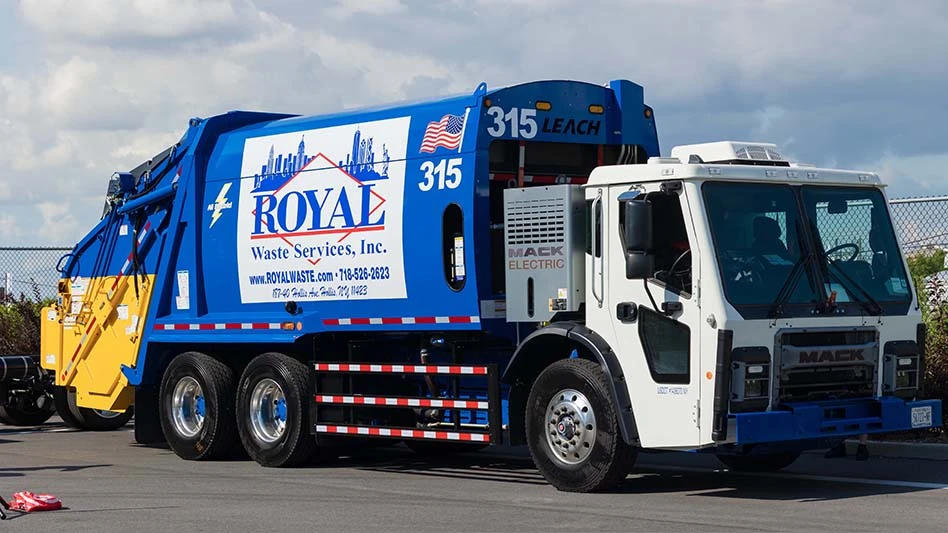
Adam | stock.adobe.com
As the number of landfills shrinks and the number of transfer stations grows, it has become increasingly important to build regional transfer facilities, often positioned near the edges of metropolitan areas, to move a high volume of material through efficiently and effectively.
During a 2024 WasteExpo session titled The Future of Transfer Stations, Conner McCallie, operations and business development director for Chattanooga, Tennessee-based Atomic Transport, joined John Lloyd, vice president of Shakopee, Minnesota-based Lloyd’s Construction Services, which operates two transfer stations, to discuss how facility design and operations have adapted to the ebbs and flows of the industry.
As a family-owned hauling company, Atomic Transport provides bulk transfer hauling services to collection companies, who work with a wide range of national, regional and local collection companies that deliver collected waste to a transfer station, where Atomic Transport will pick it up and transport it to a landfill.
Atomic Transport hauls out of about 90 different transfer stations and recycling facilities across the country, and over the years, the company has collaborated with many of its customers on the design of new transfer stations.
Reverse-engineering a transfer station to streamline inbound and outbound processes can help increase cash flow, McCallie says, ultimately leading to improved revenue streams for operators. “The main goal of the transfer station is to get your collections truck in and out and back on the road,” he adds.
Traffic flow
When designing a transfer station for efficiency, safety and longevity, McCallie and Lloyd agree it’s important to keep the following factors in mind.
At a transfer station, tonnage will always be limited by storage capacity. Facilities only have so much storage capacity, which is why it’s essential to manage synergies between inbound and outbound traffic.
When it comes to inbound efficiency, McCallie says, engineering site traffic flow for the maximum expected tonnage rather than the minimum is the most important factor. When deciding how many tipping bays to incorporate in a transfer facility’s design, owners should take the average anticipated tonnage per hour, keeping peak hours in mind, and divide that by an average time per tip. For example,10 minutes per tip.
By providing plenty of tipping bay space, operators can manage traffic at a more consistent pace than when constrained with tight space. It also increases safety.
“You’re not having as many equipment-on-equipment collisions within the transfer station when you’re not stacked up on each other like that,” McCallie says. “Tight spaces and heavy equipment just never mix.”
Ample temporary storage
Loading an outbound 18-wheeler should take about 15 to 20 minutes, McCallie says, but timing inbound and outbound traffic to allow for immediate loading isn’t always that simple. Consistently managing inbound materials often means it’s more important to get trucks through the line than to load outbound trucks—and that’s where a temporary storage area comes into play.
“You’re going to have peak rushes,” McCallie says. “So having a temporary storage area where those heavy equipment operators can move the material and then come back to it when they’re ready to load is efficient for your collection trucks.”
To create these storage areas, McCallie suggests using concrete push walls with inlaid steel plating. These types of push walls are engineered for durability, as the steel makes them more durable than regular concrete, and they will not wear over time.
Balanced design
An efficient transfer station design will keep material flowing smoothly and safely. However, in an inefficiently designed transfer station, material may be stored in a storage area on one end of the station and loaded into outbound trucks on the opposite end of the facility. This type of layout requires loaders to traverse the entire facility, crossing every tipping bay, and increasing the opportunity for accidents.
Instead, McCallie suggests a more efficient design that incorporates two storage areas—one on each side of the transfer station—with loading pits situated in the rear of the facility.
Raised pit configuration
When designing a transfer station, a top consideration is how to move material to clear the tipping floor. The most efficiently designed pit areas, McCallie says, require only one piece of equipment for this task: a front-end wheel loader. Building a raised pit that’s shallower than traditional designs can eliminate the need for an excavator or any other piece of equipment.
Raised pits also allow for trucks to sit above the tipping floor. McCallie suggests building a pit where five to six feet of trailer is exposed at the top. This configuration provides increased visibility and safety over alternative designs and also provides wheel loaders with the ability to tamp more efficiently without the use of an excavator.
Room for expansion
To build for longevity, Lloyd says, it’s essential to consider the possibility for future expansion. For owners who own the site and have the option, he says, it’s best not to build the facility near the property line.
“If you’ve got 50-foot setbacks in the city code or county code, put it out farther so that you can expand,” Lloyd says. “Maybe you don’t want to put in two load-in pits right away but have the capability to add on.”
Taking the time to think through the design of a transfer station and making decisions with the future in mind will always be worth the extra effort, Lloyd says.
“When you’re designing one of these and when you’re doing it, it’s expensive and it seems excessive,” he says. “But it’s not. You need to build this thing for longevity.”
Latest from Waste Today
- US Senate backs reduced cuts to EPA
- Waste Connections announces Q2 results
- Returnity and Cosmoprof to address reusable bag waste
- SWANA releases report on aging WTE facilities
- New economic assessment reveals cost benefits of California’s SB 54
- Premier Truck Sales & Rental opens new facility
- TeknTrash Robotics, Sharp Group partner on humanoid robot pilot
- Stadler equips mixed waste sorting plant in Sweden





